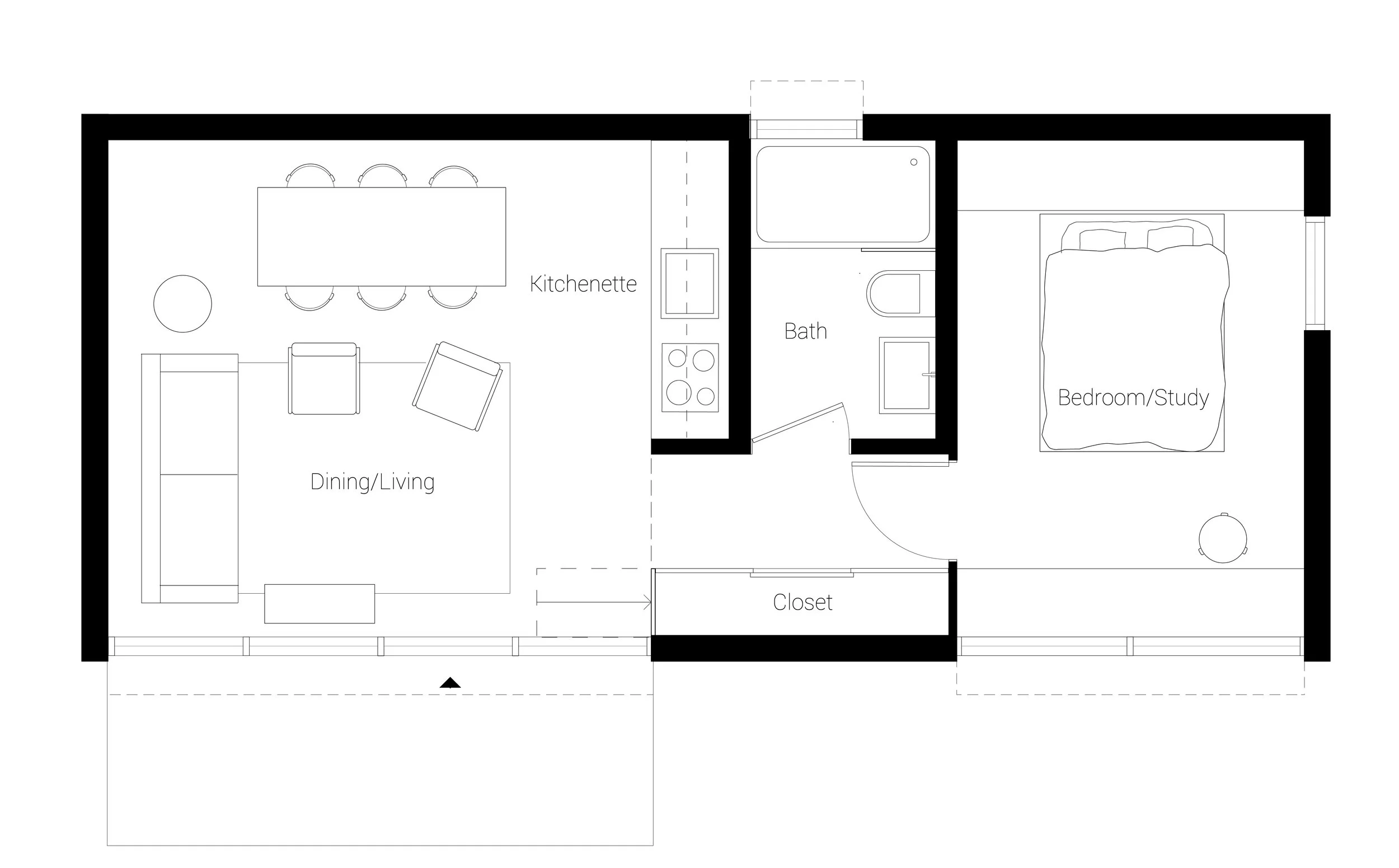LOFT HOUSE
FEATURES
GROSS FLOOR AREA: 357 SF + 70 SF LOFT
1 DINING / LIVING
1 BEDROOM
1 BATH
LOT
COVERAGE AREA: 400 SF
PITCH HEIGHT: 16’-8”
BASE HEIGHT: 10’2”
LENGTH: 28’-6”
WIDTH: 14’-0”
FIRST FLOOR
FIRST FLOOR - LARGER LIVING AREA
SECOND FLOOR
CROSS SECTIONS












